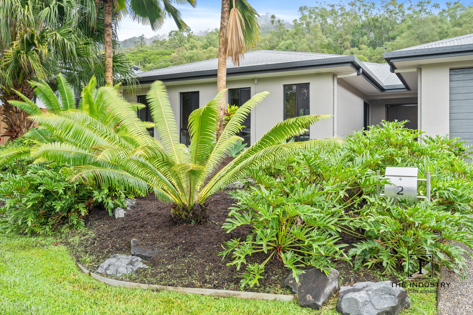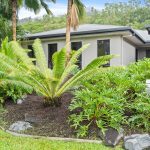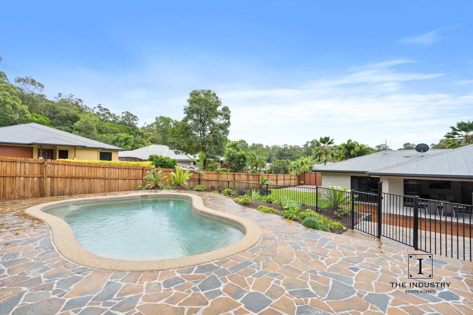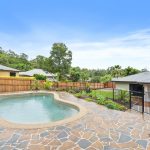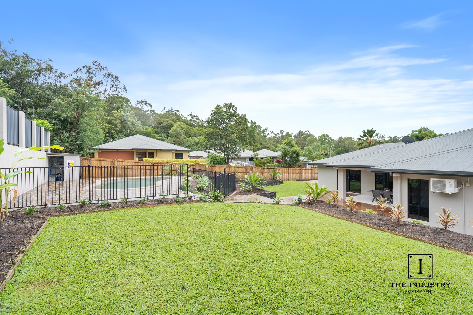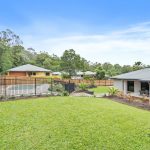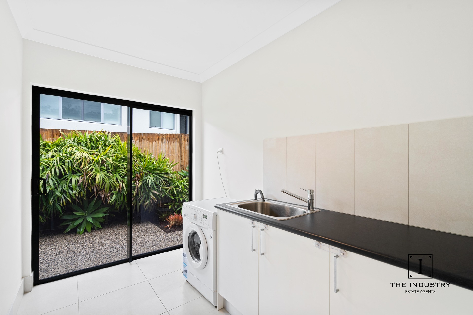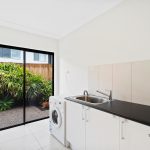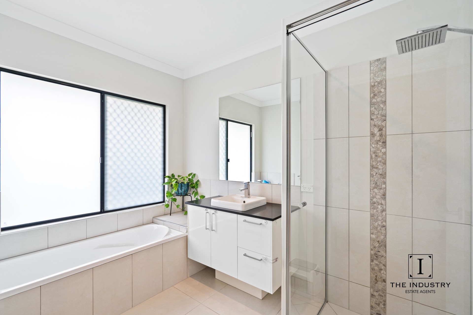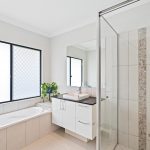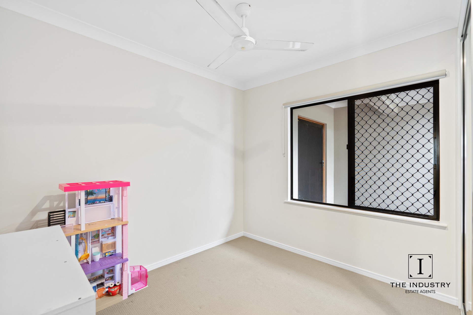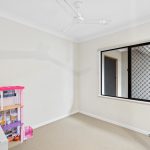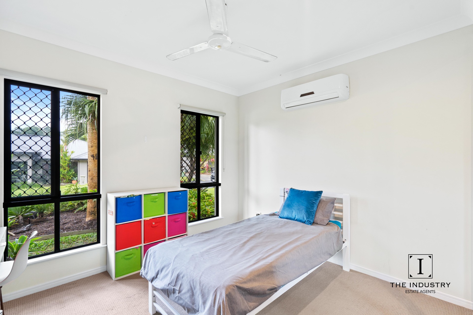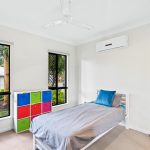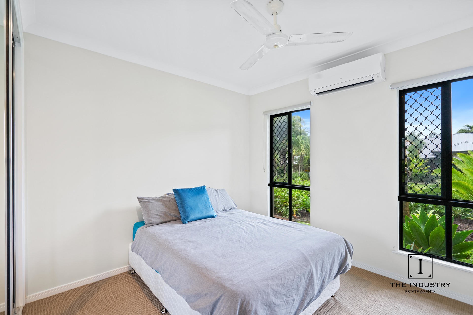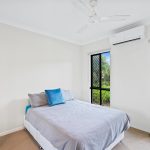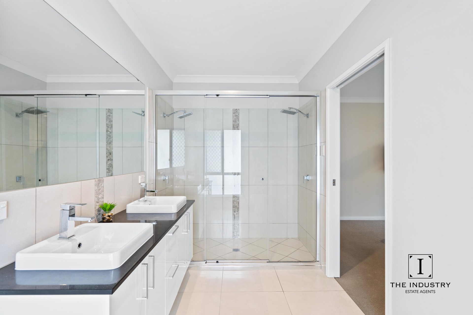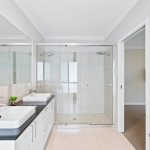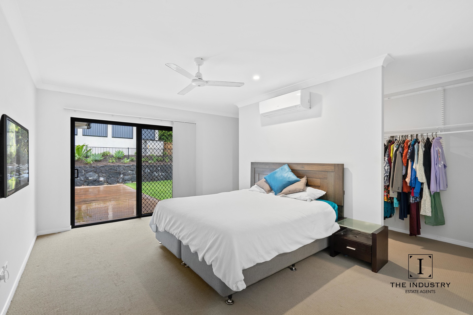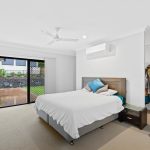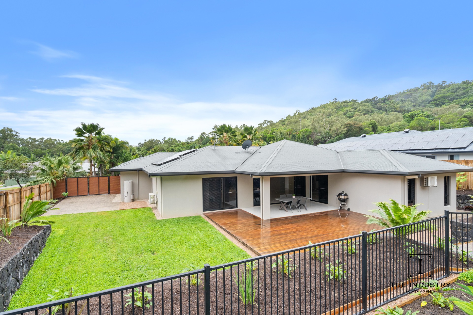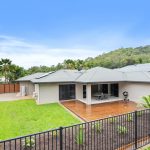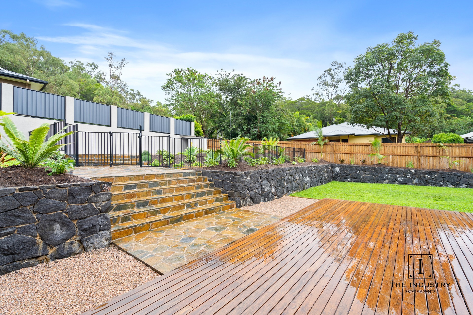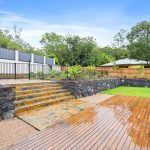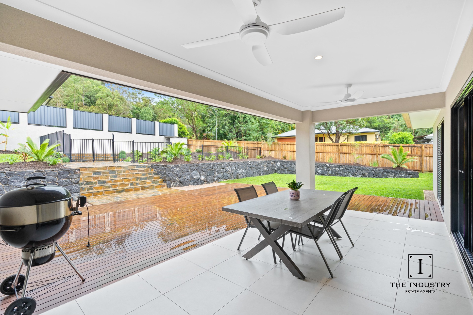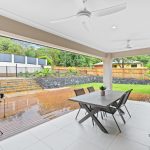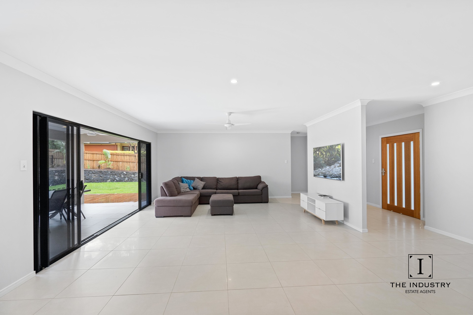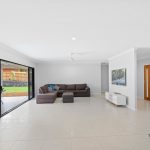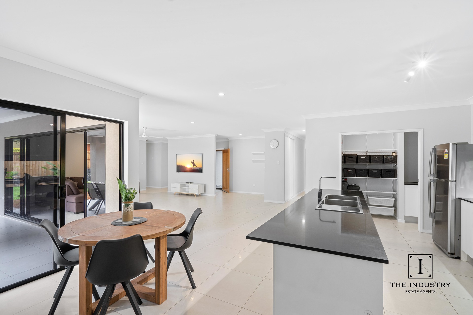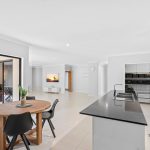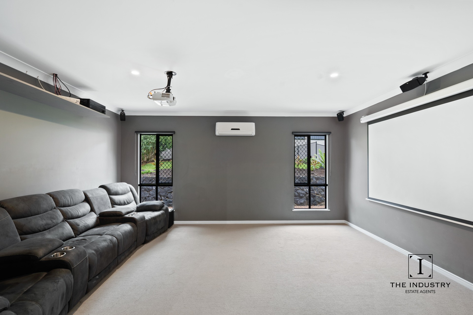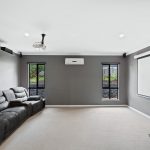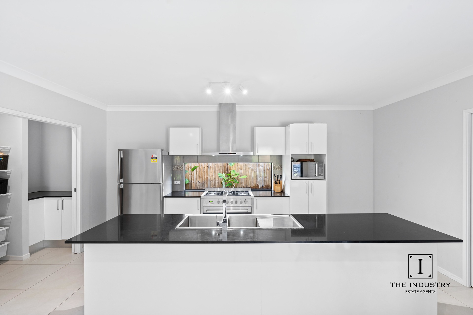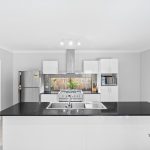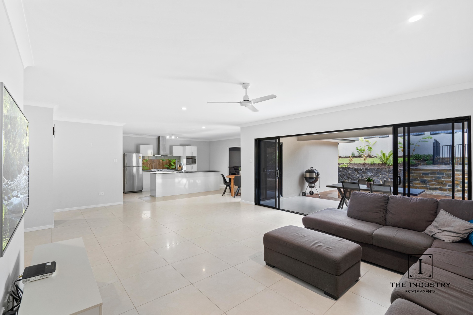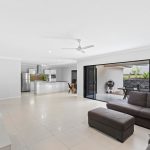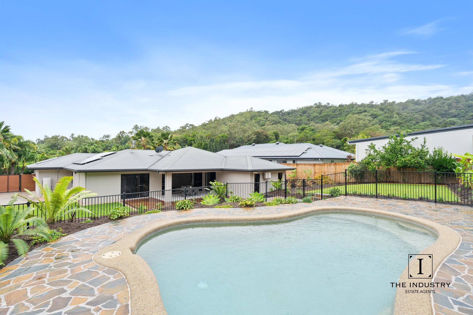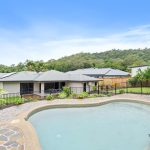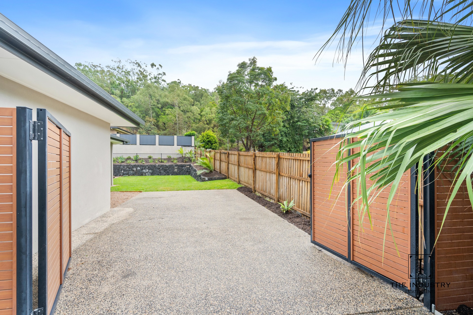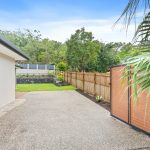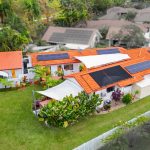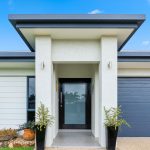Exceptional family home | 1136m2 Block with side access | Triple Garage
House Sold - Smithfield QLD
Picture your life in this spacious home on a 1136m² block, designed for both family living and entertaining. The open-plan kitchen with stone benchtops, a walk-in pantry, and large island flows into a living area with expansive windows overlooking a beautifully landscaped yard, deck, and pool with mountain views. A large media room with a projector screen is perfect for movie nights and gatherings.
The master suite offers a walk-in closet and stylish bathroom, while the other bedrooms are thoughtfully placed away from the master bedroom for privacy. Outside, enjoy low-maintenance tropical landscaping, a saltwater pool, and plenty of space for kids and pets.
– Set on 1136m2 block
– Double gate side access, concrete pad for boat, caravan or trailer
– Centrally located kitchen complete with a large walk in pantry
– Large master bedroom with ensuite and walk in robe
– Three guest bedrooms with built in wardrobes
– Media room complete with projector set up
– Spacious internal laundry
– Backyard perfect for kids and pets, easy care tropical gardens
– Triple lock up garage
– 7.77kW solar system
Disclaimer: All information provided has been obtained from sources we believe to be accurate. However, we cannot guarantee the information is accurate and accept no liability for errors or omissions, (including but not limited to a property’s land size, floor plans and size, building age and condition). Interested parties should make their own enquiries and obtain their own legal advice.
Property Features
- House
- 4 bed
- 2 bath
- 3 Parking Spaces
- Land is 1,136 m²
- 3 Garage

