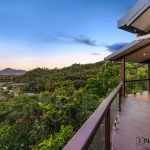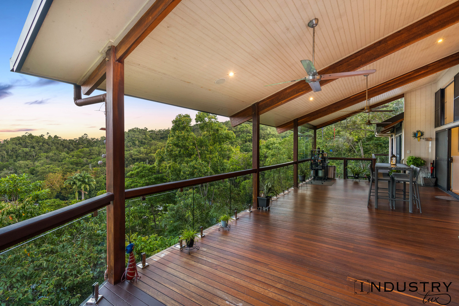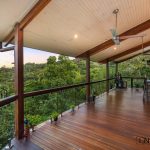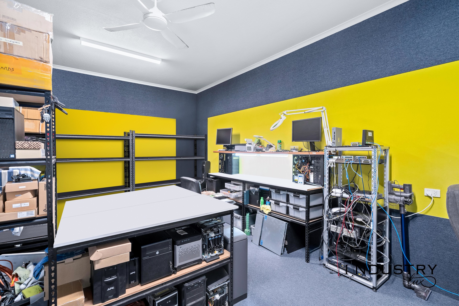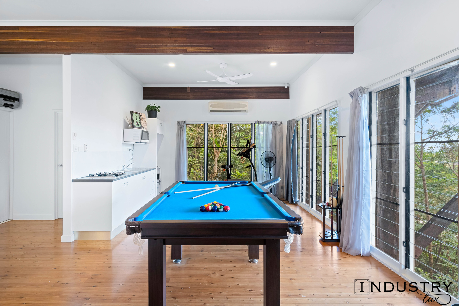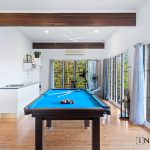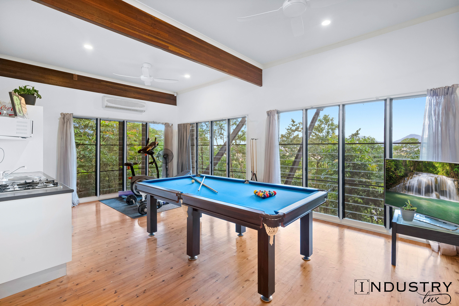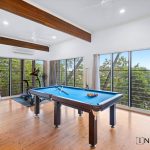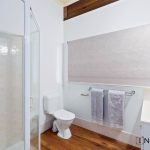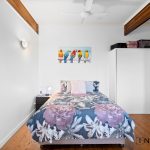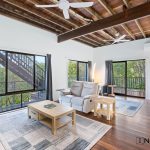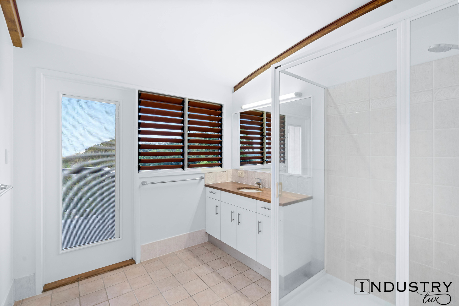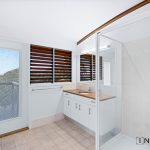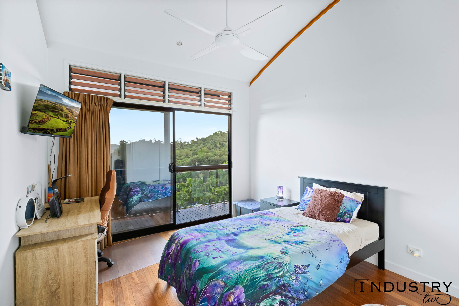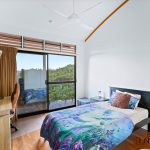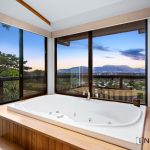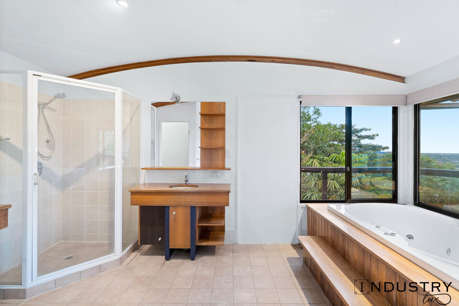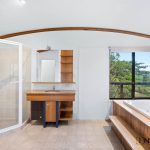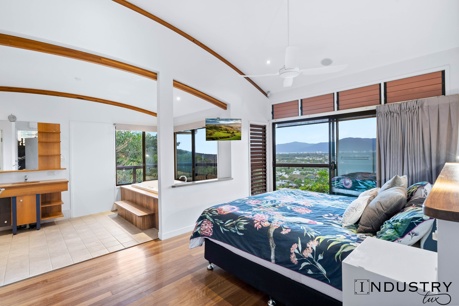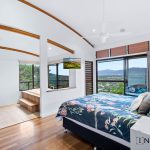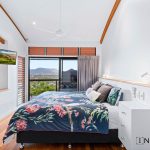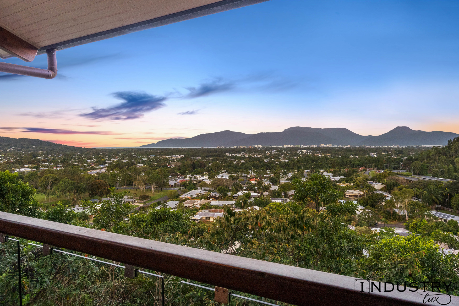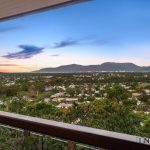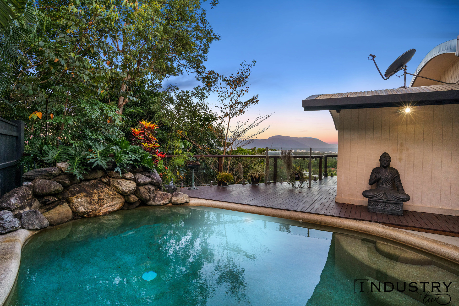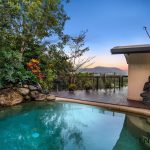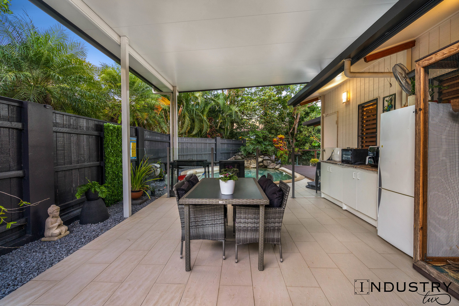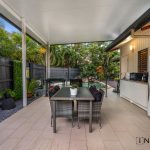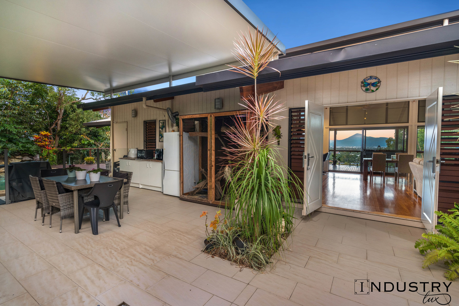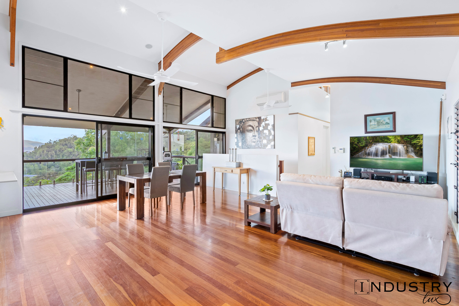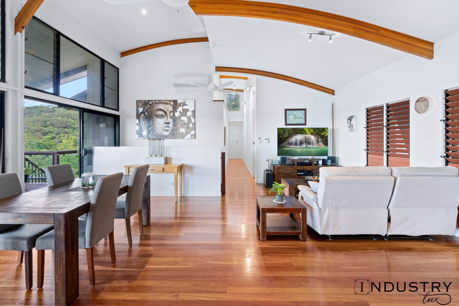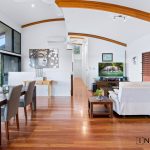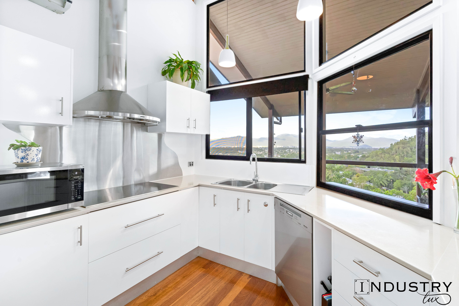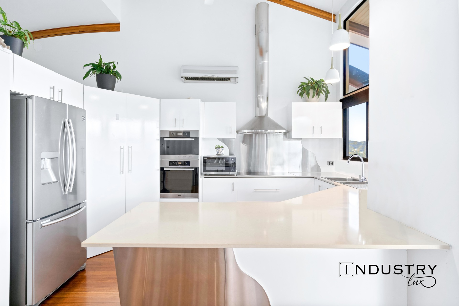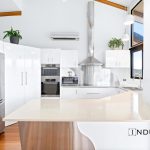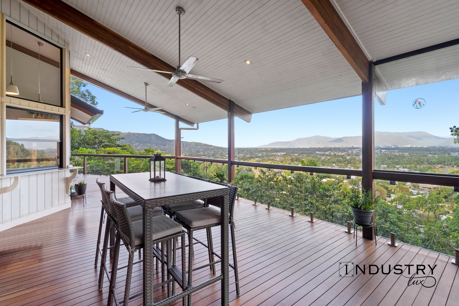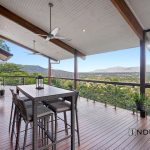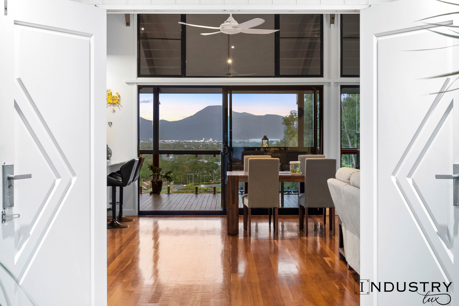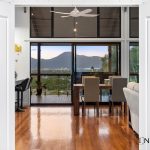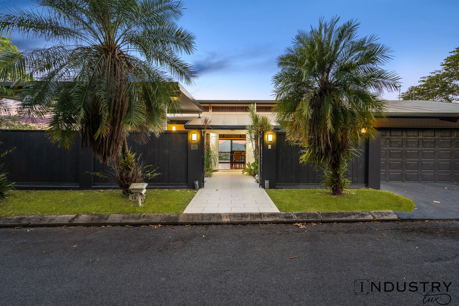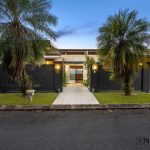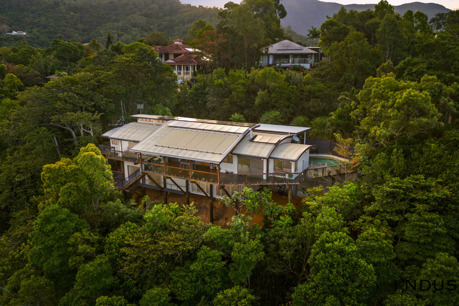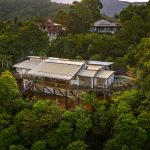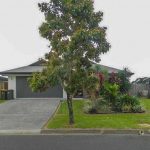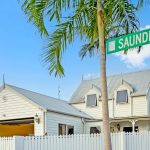Dual-Living Rainforest Retreat in Prestigious Whitfield
House Sold - Whitfield QLD
1A Trundle Terrace, Whitfield, positioned on one of Whitfield’s most sought-after streets, this architecturally designed rainforest retreat offers a blend of luxury, privacy, and versatility. Set on an elevated 1,185m² block with breathtaking city and ocean views, the home is designed for seamless indoor-outdoor living, making the most of its stunning natural surroundings. A signature Chris Vandyke design that features a sparkling resort-style pool, an expansive entertainer’s deck with panoramic views, high ceilings, timber finishes, and cross-ventilation for cool breezes.
What sets this home apart is its exceptional dual-living potential. The lower level boasts a fully self-contained granny flat with a private entrance, ideal for extended family, guests, or rental income. Additionally, a large office, theatre or gym space provides even more flexibility for work or leisure. Located just minutes from the vibrant Edge Hill café and dining precinct, this home offers the best of both worlds-secluded rainforest living with the convenience of city amenities close by. Whether you’re looking for a luxurious family home or a dual-living setup with income potential, this one-of-a-kind property is not to be missed.
Key Features:
– Dual-living opportunity, self-contained granny flat with separate entry
– Situated on an elevated 1,185m² block with spectacular city and ocean views
– Designed by multi award-winning building designer Chris Vandyke
– Private gated entry leading to a lush, enclosed courtyard perfect for entertaining
– Open plan living and dining with timber floors and elevated ceilings
– Centrally located kitchen with ample storage, bench space, and panoramic views
– King-sized master suite with walk-in robe and spa ensuite
– Generous guest bedrooms, two with built-ins and unique outlooks
– Resort-style inground pool with waterfall, sun deck, and stunning views
– 8kW solar system to ease rising electricity costs
– Full CCTV security system for peace of mind
– Double remote garage, internal laundry, two kitchens & ample storage throughout
Disclaimer: All information provided has been obtained from sources we believe to be accurate. However, we cannot guarantee the information is accurate and accept no liability for errors or omissions, (including but not limited to a property’s land size, floor plans and size, building age and condition). Interested parties should make their own enquiries and obtai
Property Features
- House
- 4 bed
- 3 bath
- 2 Parking Spaces
- Land is 1,185 m²
- Ensuite
- 2 Garage
- Secure Parking
- Study
- Built In Robes
- Area Views
- City Views
- Close to Schools
- Close to Shops
- Close to Transport
- Double lock up garage


